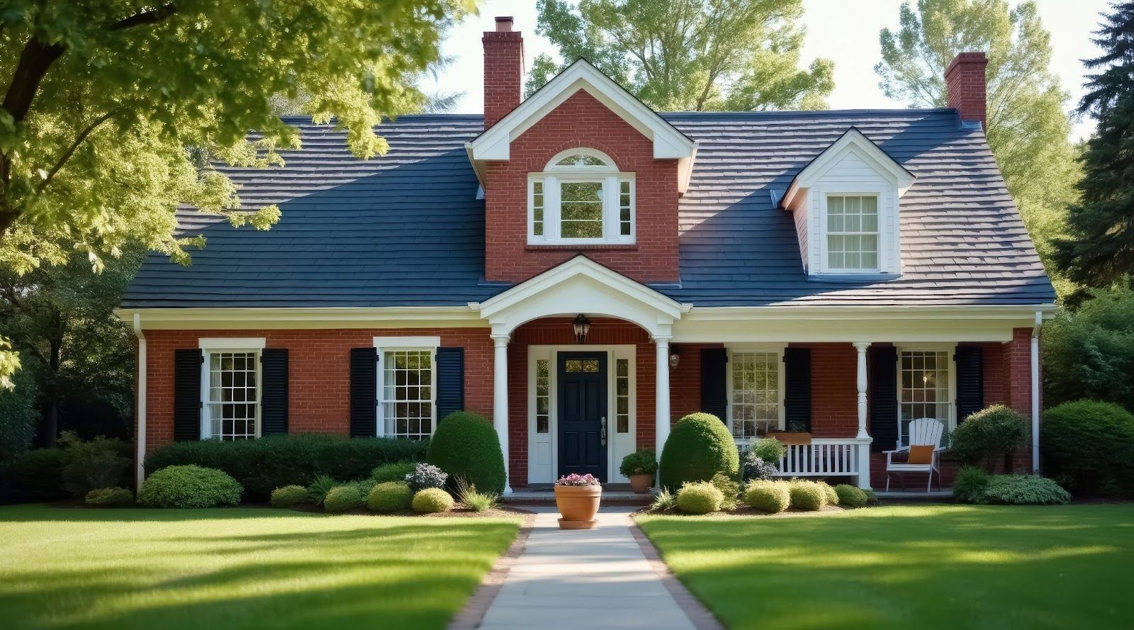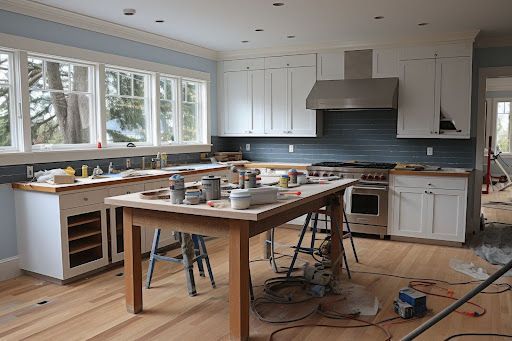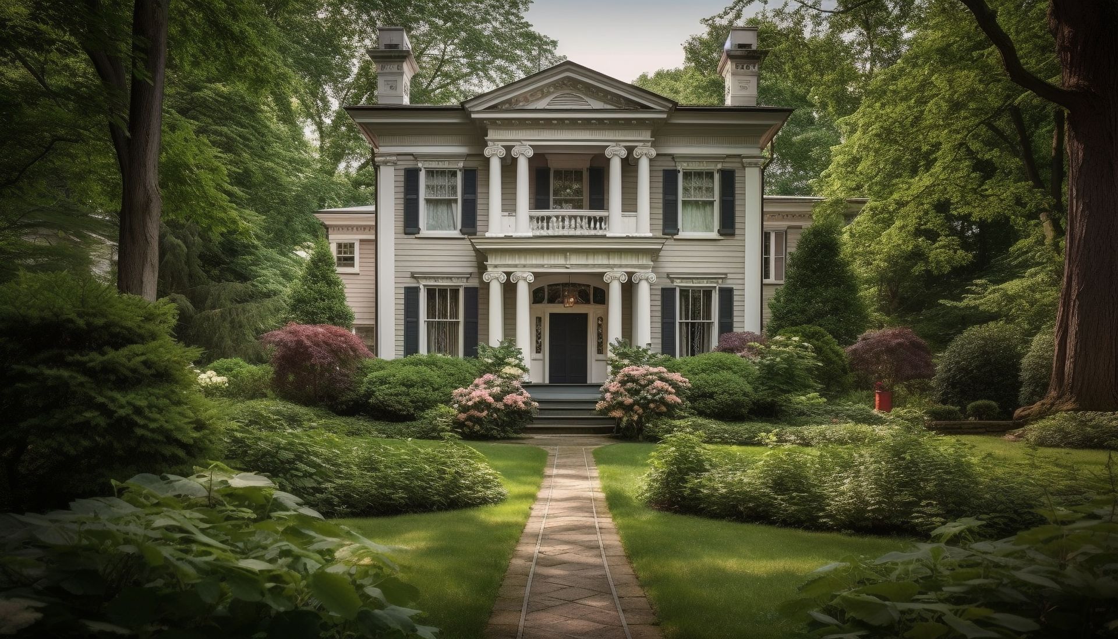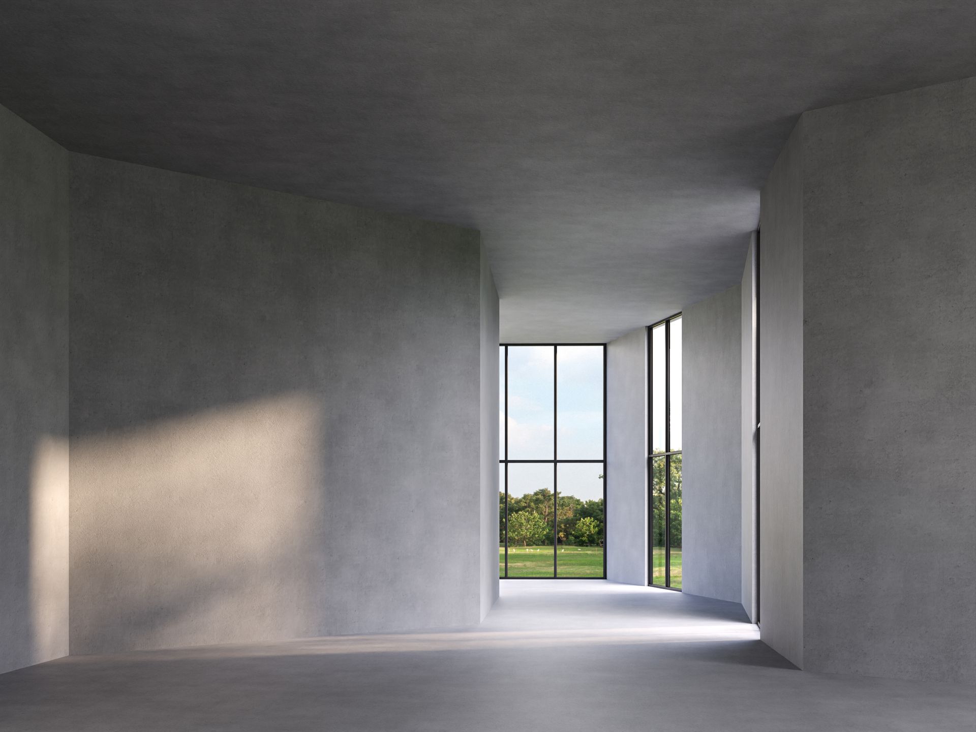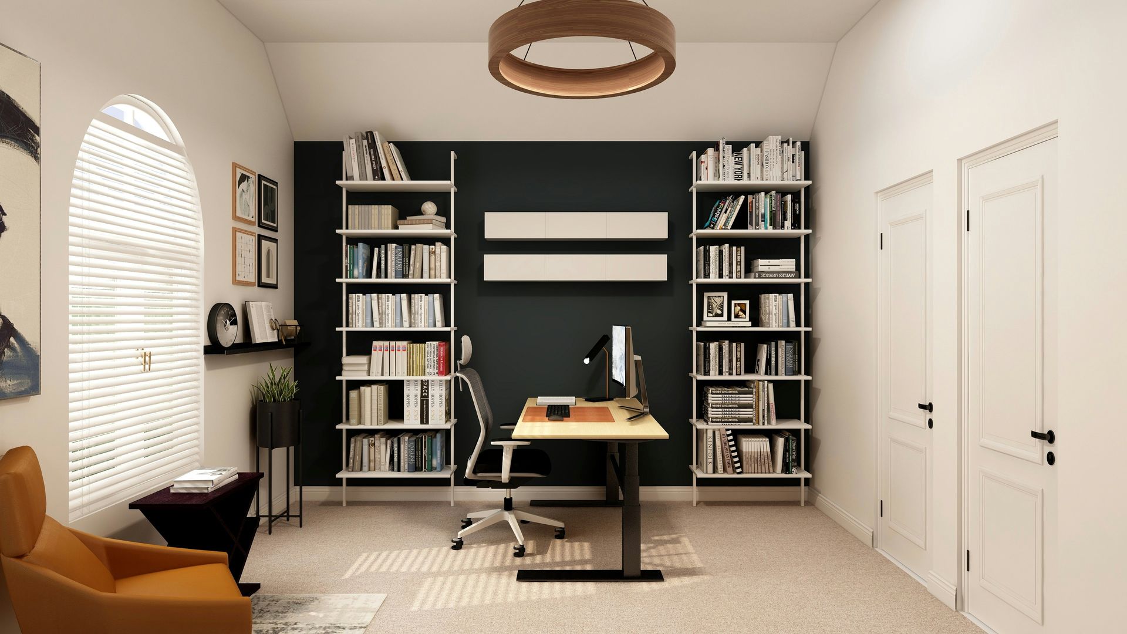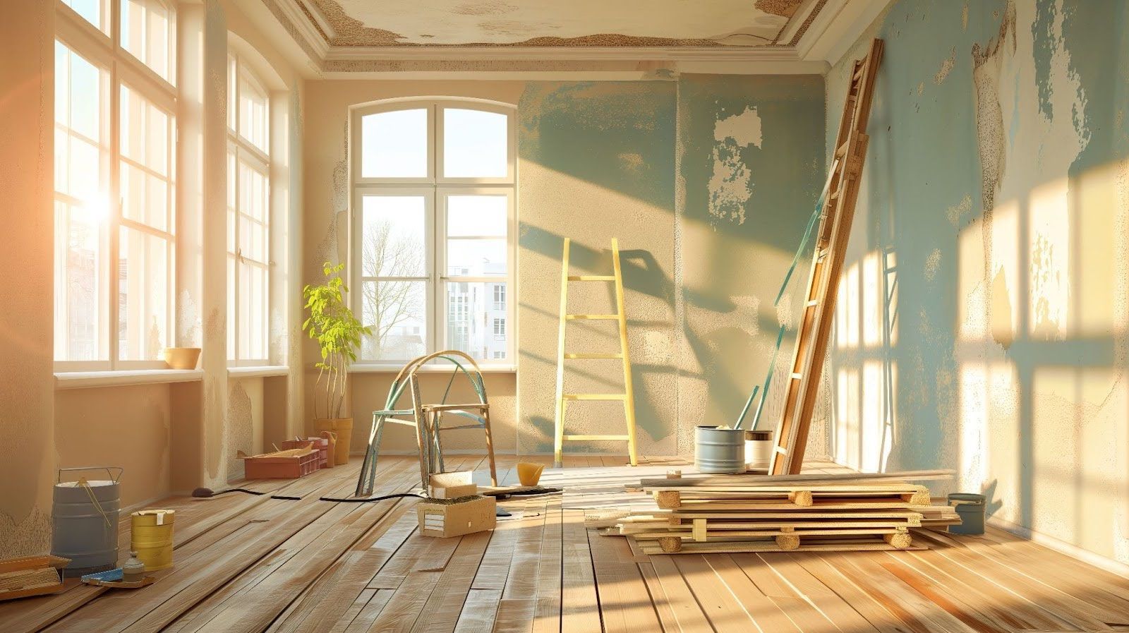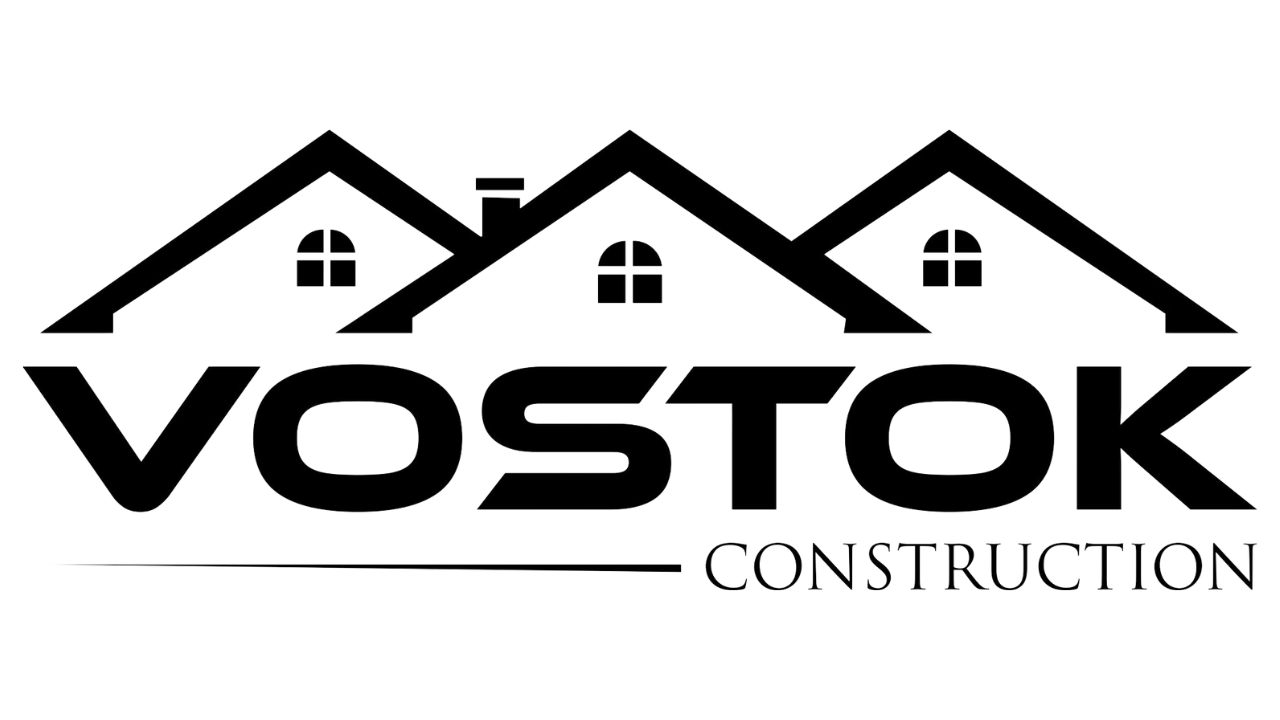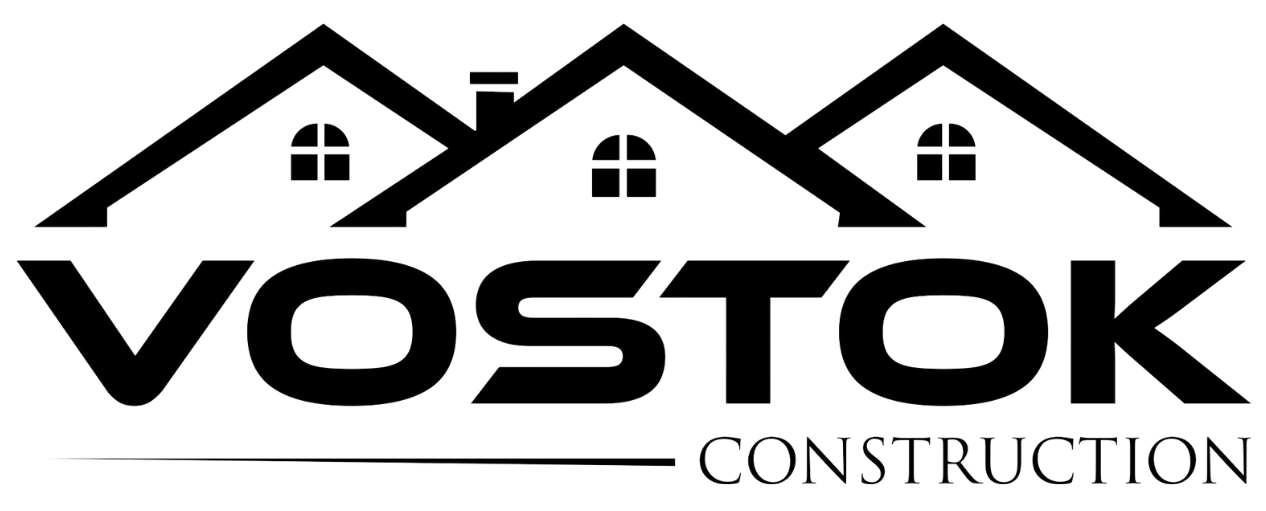Maximizing Bathroom Space: Storage & Layout Tips
The essence of a well-designed bathroom lies in its ability to blend functionality with tranquility. Homeowners often grapple with the challenge of optimizing limited space in a way that accommodates daily routines while also providing a refuge from life’s stresses. This guide delves into the art of maximizing bathroom layouts, offering ergonomic design principles, strategies for delineating wet and dry zones, and the incorporation of smart storage solutions. Through the lens of Vostok Construction’s approach to Sacramento homes, it becomes clear how intentional design can transform bathrooms into harmonious havens.
Embracing Ergonomic Design
Ergonomics is the guiding principle when optimizing a bathroom’s layout for ease of use and comfort. Fixtures and features must be placed with the user’s movements and postures in mind, which means considering the height and reach of vanities, the placement of shower controls, and the accessibility of towel racks. The ergonomic design aims to create a space where functionality is at the forefront, minimizing physical strain and allowing for seamless daily routines.
Zoning for Wet and Dry
Separating the bathroom into distinct wet and dry zones serves a dual purpose: it enhances safety by reducing slip hazards and preserves a sense of order and cleanliness. Wet zones typically include the shower and bathtub areas where moisture is prevalent, while dry zones encompass the vanity and storage areas. By delineating these zones through design elements such as glass shower enclosures or step-up platforms, users experience a more structured and enjoyable space.
Smart Storage Solutions
Adequate storage is the cornerstone of an uncluttered bathroom. Smart storage solutions help maintain the balance between what is necessary and what contributes to a space feeling tranquil and unburdened. Vostok Construction implements innovative storage options in Sacramento homes by incorporating recessed cabinets, floating vanities with built-in shelving, and mirror cabinets that serve dual purposes. Tucking away toiletries and towels keeps surfaces clear and maintains the bathroom’s serene atmosphere.
Utilizing Vertical Space
Vertical space is often underutilized in bathroom design. To amplify space, one can install open shelving, tall cabinets, and hooks that reach upwards rather than extend outward into the room. This approach draws the eye upward, creating the illusion of higher ceilings and more expansive space.
Optimizing the Vanity Area
The vanity area is a focal point in bathroom design, and optimizing this space can have a transformative effect. Vostok Construction knows that a well-planned vanity not only provides ample room for daily grooming but also incorporates clever storage. Drawers with dividers for cosmetics, electrical outlets hidden inside cabinets for hair styling tools, and under-sink organizers are just a few ways to keep the vanity area neat and fully functional.
Enhancing with Mirrors and Lighting
Mirrors and lighting, when strategically placed, serve as more than just tools for grooming—they can also expand the perception of space. Large, well-lit mirrors reflect light and the visual field, making a bathroom appear larger than its physical dimensions. Lighting should be layered, with bright task lighting at the vanity, ambient lighting for overall illumination, and accent lighting to highlight design features or decor.
Considering Color and Material Choices
Color and material choices can greatly influence the feel of a bathroom. Light colors and sleek materials can make a space feel more open and clean, while darker hues and textured materials might produce a more intimate, cozy environment. Choosing reflective surfaces and glass can contribute to a sense of spaciousness, whereas solid, opaque materials might make a space feel more enclosed.
Maximizing Shower Space
For many, the shower is a daily retreat, a place to refresh and rejuvenate. Maximizing shower space without compromising the rest of the bathroom is possible by using frameless glass doors, which give a more open feel, or even considering a curbless shower that seamlessly transitions from the dry area of the bathroom. Niches for shampoos and soaps eliminate the need for protruding storage units, keeping the shower area sleek and spacious.
Prioritizing Flexibility
A bathroom should evolve with the homeowners’ needs, which is why flexibility in layout and design is key. Vostok Construction outfits Sacramento homes with features like adjustable shelving and modular components that can be reconfigured as needs change. This adaptability ensures that the bathroom remains functional and spacious throughout different life stages.
The journey to a maximized bathroom space is paved with thoughtful design choices that prioritize both function and serenity. From the ergonomic placement of fixtures to the smart integration of storage, every element contributes to the room’s overall harmony. Vostok Construction’s approach in Sacramento homes exemplifies how these principles can be artfully employed to enhance daily routines and create bathrooms that feel spacious, no matter their size. With the right layout and storage strategies, even the most compact of bathrooms can be transformed into an oasis of calm and efficiency.
Ready to transform your Sacramento bathroom into a paragon of functional elegance? Vostok Construction is at your service, bringing innovative design and smart storage solutions to your home. Contact us today to start your journey towards a beautifully efficient space.
The post Maximizing Bathroom Space: Storage & Layout Tips appeared first on Vostok Construction.
