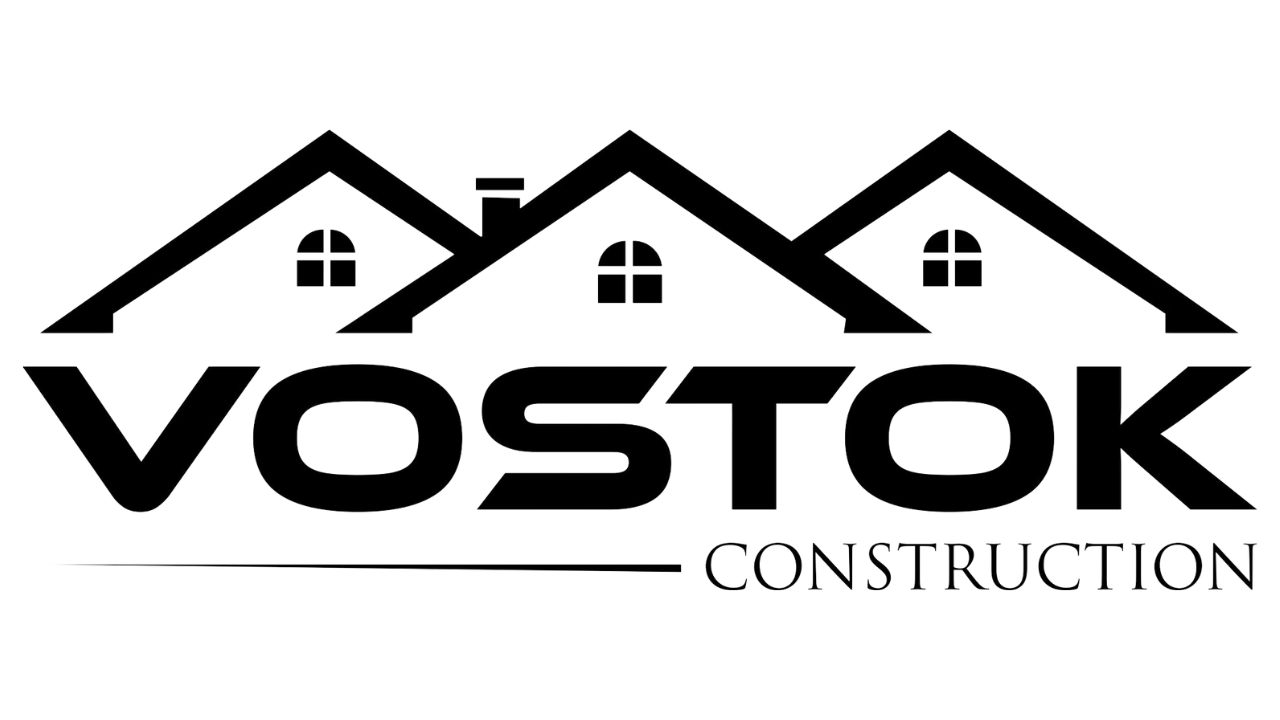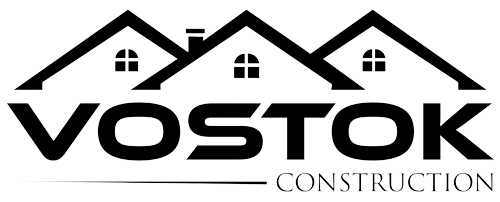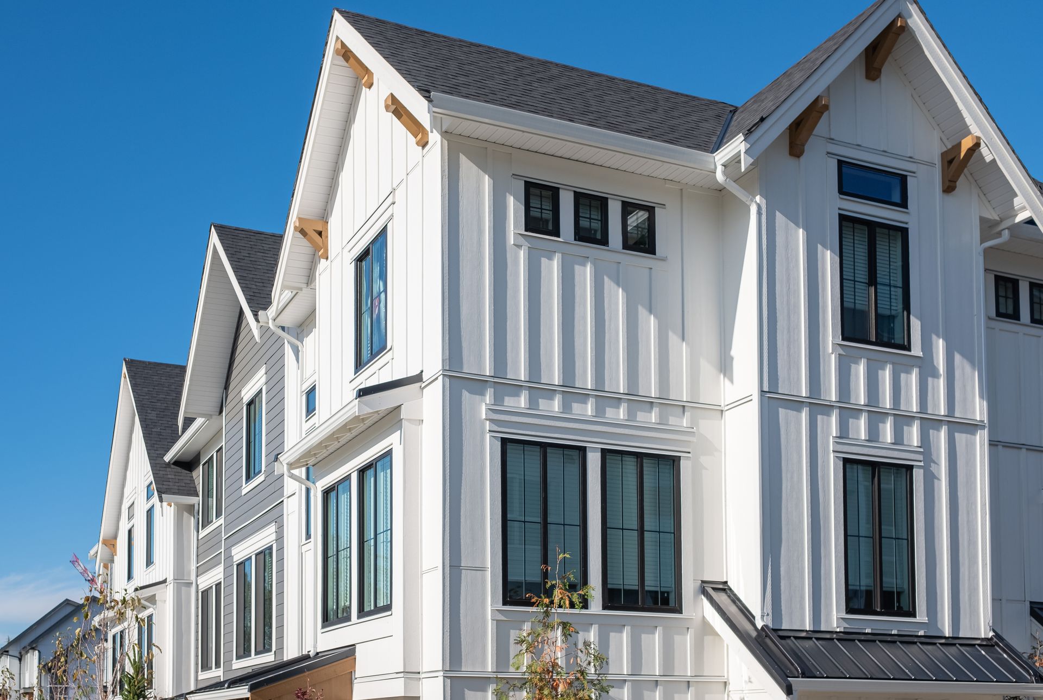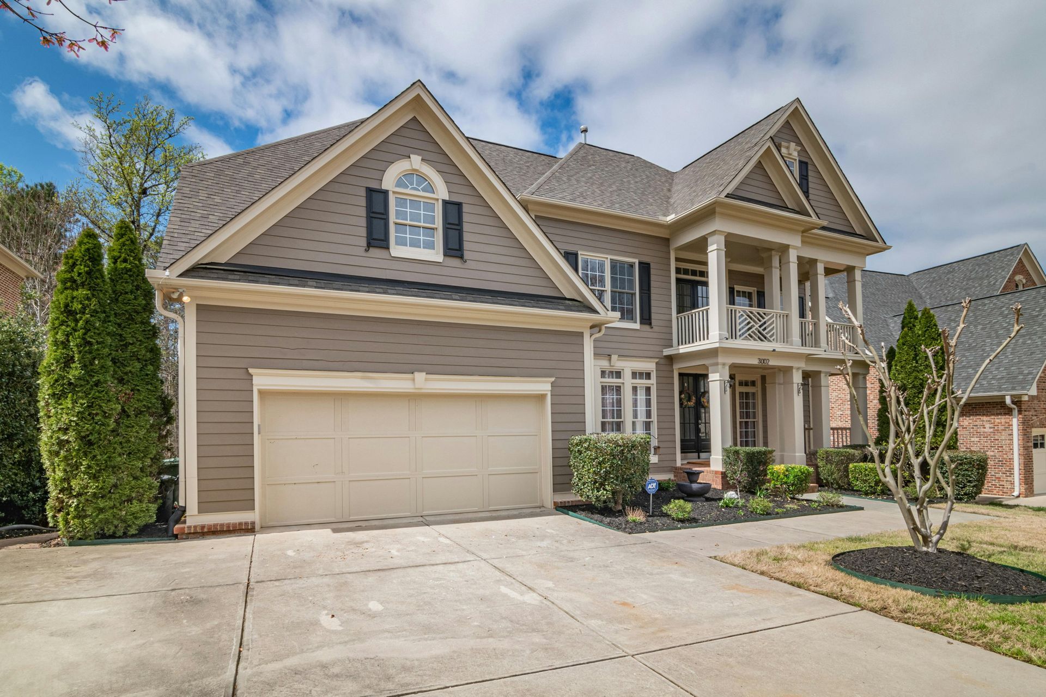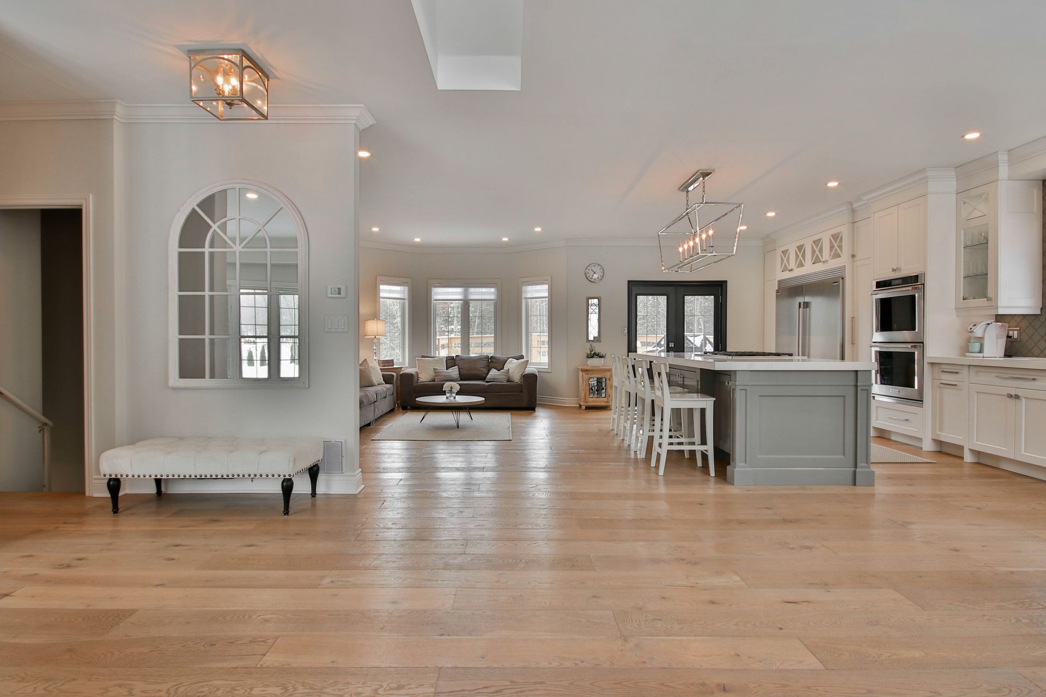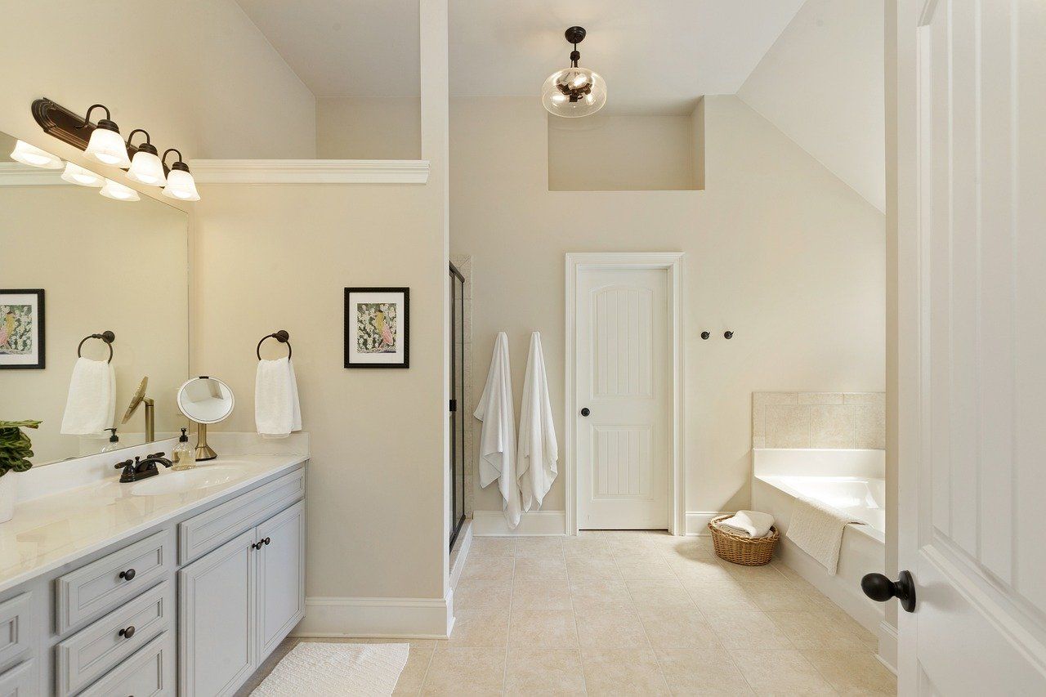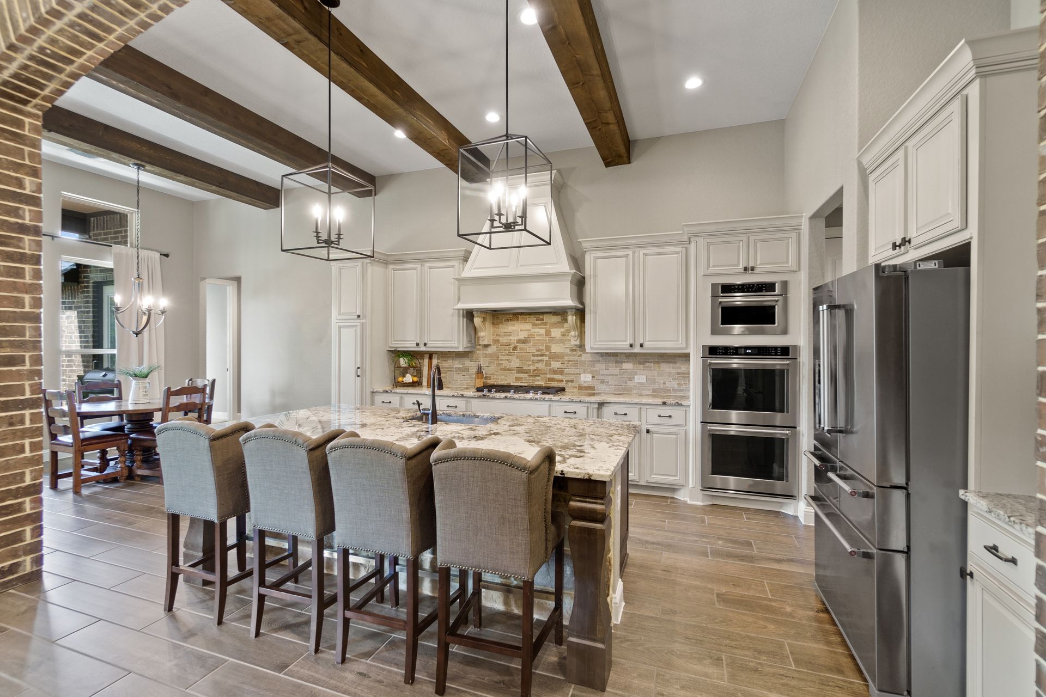Top Sacramento Kitchen Layouts for Efficiency
When considering a kitchen remodel in Sacramento, choosing the right layout is essential for both efficiency and style. The city’s diverse homes—from Midtown’s charming bungalows to the spacious, modern builds of Natomas—demand thoughtful design solutions that fit unique spaces and lifestyles. Whether you’re an avid entertainer or a busy family chef, selecting the ideal kitchen layout can elevate your home’s value and daily function. Below, we’ll highlight the most popular kitchen layouts for Sacramento homes, detailing their strengths and limitations, and sharing expert advice on maximizing your renovation.
Why Kitchen Layout Choice Matters in Sacramento
Sacramento homeowners know that the kitchen is more than just a place to cook—it’s the heart of the home, where family and friends gather. Efficient kitchen design doesn’t just improve aesthetics and workflow; it can also increase your property’s value and market appeal. In fact, a recent Houzz survey revealed that nearly half of homeowners who renovated their kitchens reported spending more family time in the space and enjoying it more after remodeling. These results are especially relevant in Sacramento, where open living and entertaining are integral to the local lifestyle.
The L-Shape Kitchen: Versatile and Open
The L-shape kitchen is a perennial favorite in Sacramento’s older and mid-sized homes. This layout uses two adjacent walls, creating an “L” that optimizes workflow and makes excellent use of corner space. The L-shape is especially effective in open-plan homes, allowing for a seamless transition between kitchen and living or dining spaces—an asset for both daily living and entertaining.
One advantage of the L-shape is its flexibility. It can easily accommodate a breakfast nook or even a small island, making it easy to adapt as your family’s needs change. According to HGTV, this layout also encourages social interaction, as it opens up the kitchen to the rest of the home.
However, in more compact homes, L-shaped kitchens can sometimes lack counter space. If you love to cook or entertain, consider extending one leg of the “L” or incorporating a movable island for extra prep area. Proper planning with a professional remodeler ensures the space remains both functional and inviting.
The U-Shape Kitchen: Spacious and Efficient
U-shaped kitchens are ideal for Sacramento homes with dedicated kitchen rooms or for families who cook together. This layout utilizes three connected walls, providing ample counter space and storage. It creates a defined work zone, which is perfect for keeping traffic out of the cook’s way—a feature many busy households appreciate.
The U-shape’s efficiency is well documented in Better Homes & Gardens, which notes that this layout allows multiple cooks to work simultaneously without crowding. Storage is another strength: with cabinets and counters on three sides, there’s plenty of room for everything from pots and pans to pantry staples.
A potential downside is that U-shaped kitchens can feel enclosed, especially in smaller homes. To keep the space feeling open and bright, consider removing upper cabinets on one wall or using open shelving. Creative solutions like a pass-through window to the dining area can also help connect the kitchen with the rest of your home and bring in natural light.
The Island Kitchen: Central and Social
For Sacramento homeowners looking for a modern, open-concept space, adding an island is a popular choice. An island anchors the kitchen, providing additional prep space, storage, and casual seating. It’s especially effective in larger or newly expanded kitchens, where it can serve as a hub for cooking, dining, and socializing.
According to The Spruce, islands can also house appliances like a microwave, wine fridge, or even a cooktop, further enhancing functionality. They are perfect for those who love to entertain, as the island allows the cook to interact with guests while preparing food.
However, a kitchen island requires adequate space. Experts recommend at least 36-48 inches of clearance around the island for comfortable movement. If your kitchen is on the smaller side, a peninsula layout or movable island cart might offer similar advantages without crowding the room.
Tailoring Layouts to Sacramento Homes
Sacramento’s housing market includes a wide range of home sizes and styles, making it essential to customize your kitchen layout to your space. For smaller homes, maximizing vertical storage with tall cabinets or open shelving can help keep counters clear and functional. In larger kitchens, consider zoning the space with an island or peninsula to create distinct areas for prepping, cooking, and gathering.
Open sightlines are a priority in many Sacramento remodels. Removing non-structural walls or opting for glass-front cabinets can make even compact kitchens feel brighter and more spacious. Be sure to take advantage of Sacramento’s abundant natural light with large windows or a strategically placed skylight.
For more real-world inspiration, take a look at our project gallery to see how Vostok Construction has helped Sacramento homeowners transform their kitchens with customized layouts and smart design.
Start Your Sacramento Kitchen Transformation with Vostok Construction
Remodeling your kitchen is an investment in your home’s value, comfort, and style. The right layout—whether it’s an efficient L-shape, a spacious U-shape, or a social island kitchen—can make all the difference. At Vostok Construction, our expert team partners with you to design and build a kitchen that meets your needs and enhances your lifestyle, all while honoring the character of your Sacramento home.
If you’re ready to discuss your remodeling ideas or want to learn more about our approach, contact us for a personalized consultation. Let’s bring your dream kitchen to life—efficient, beautiful, and uniquely Sacramento.
