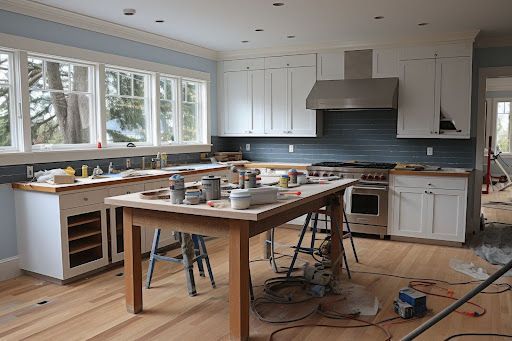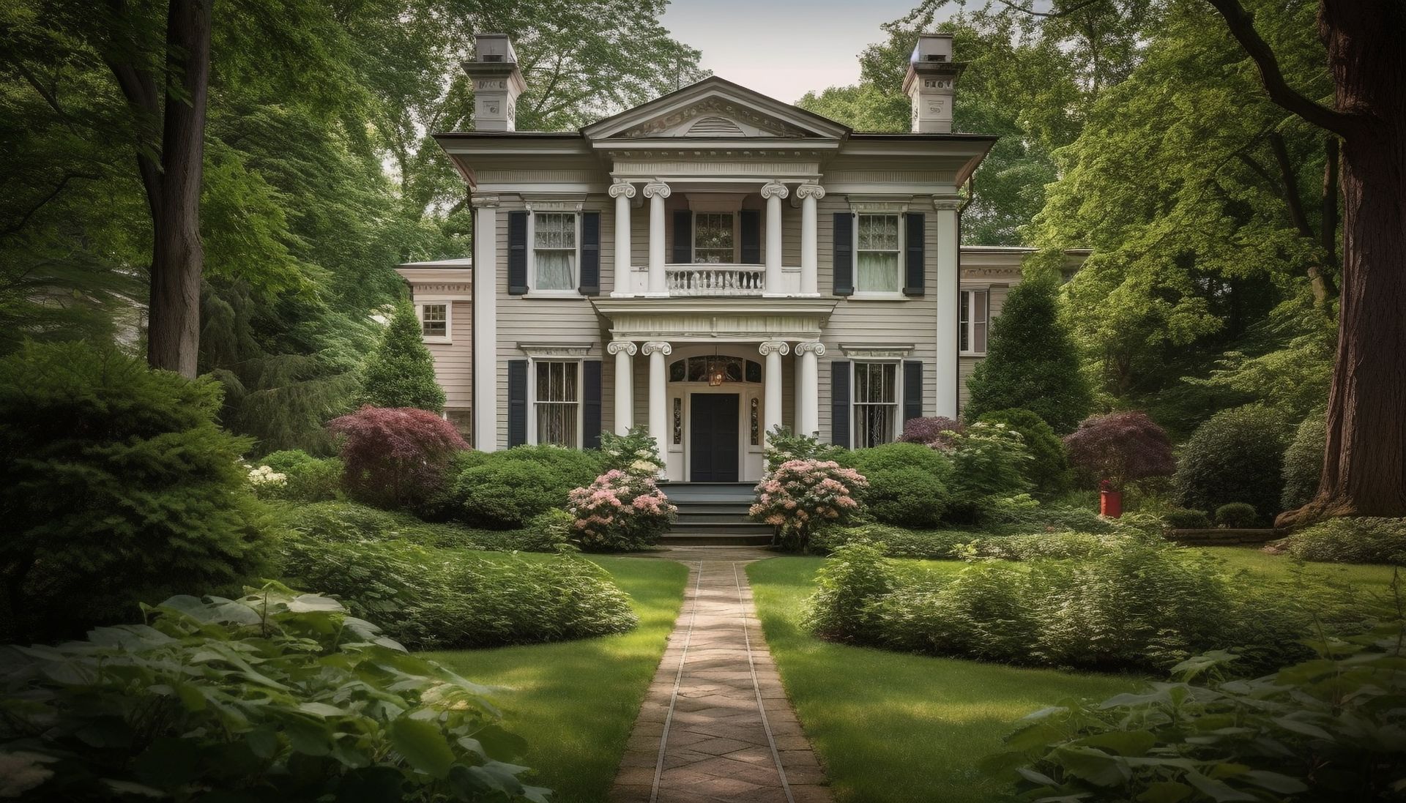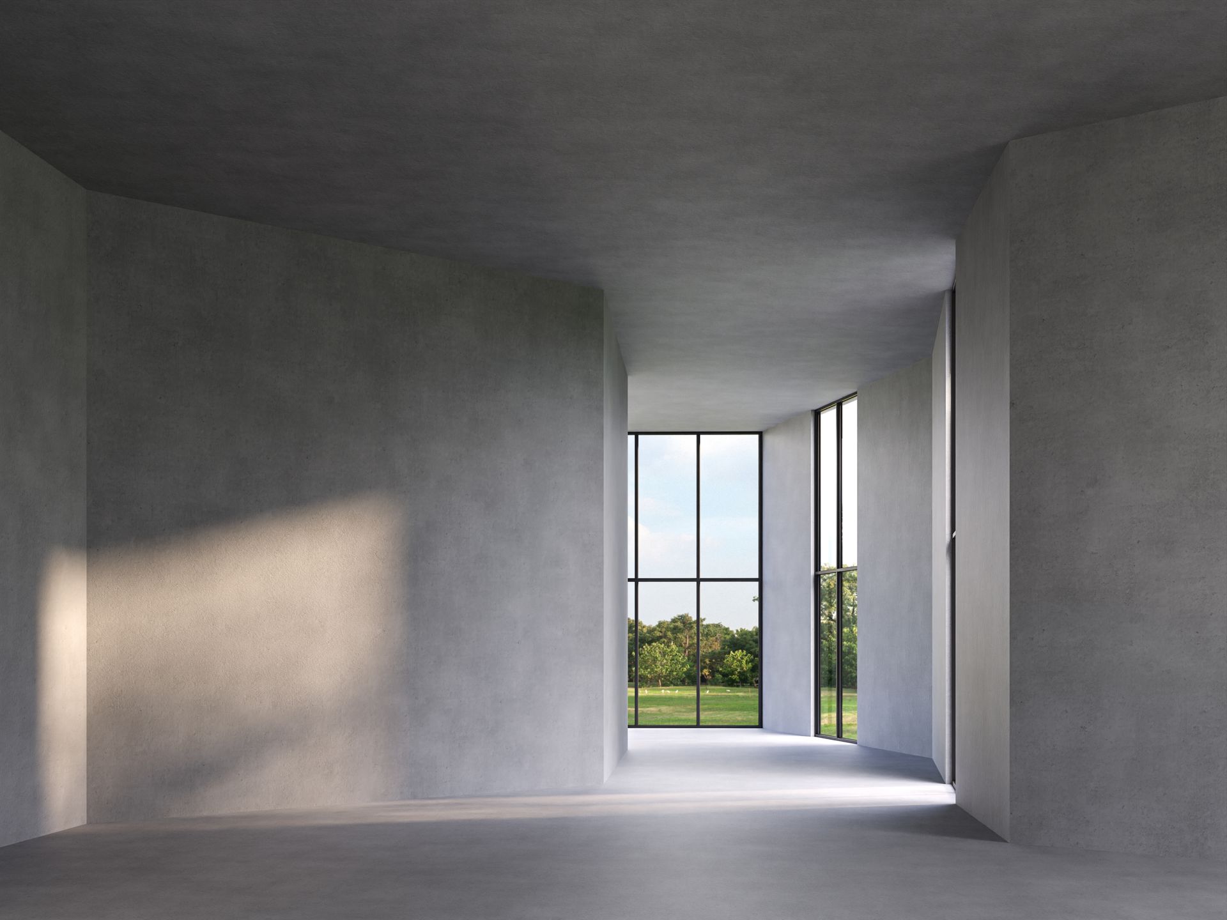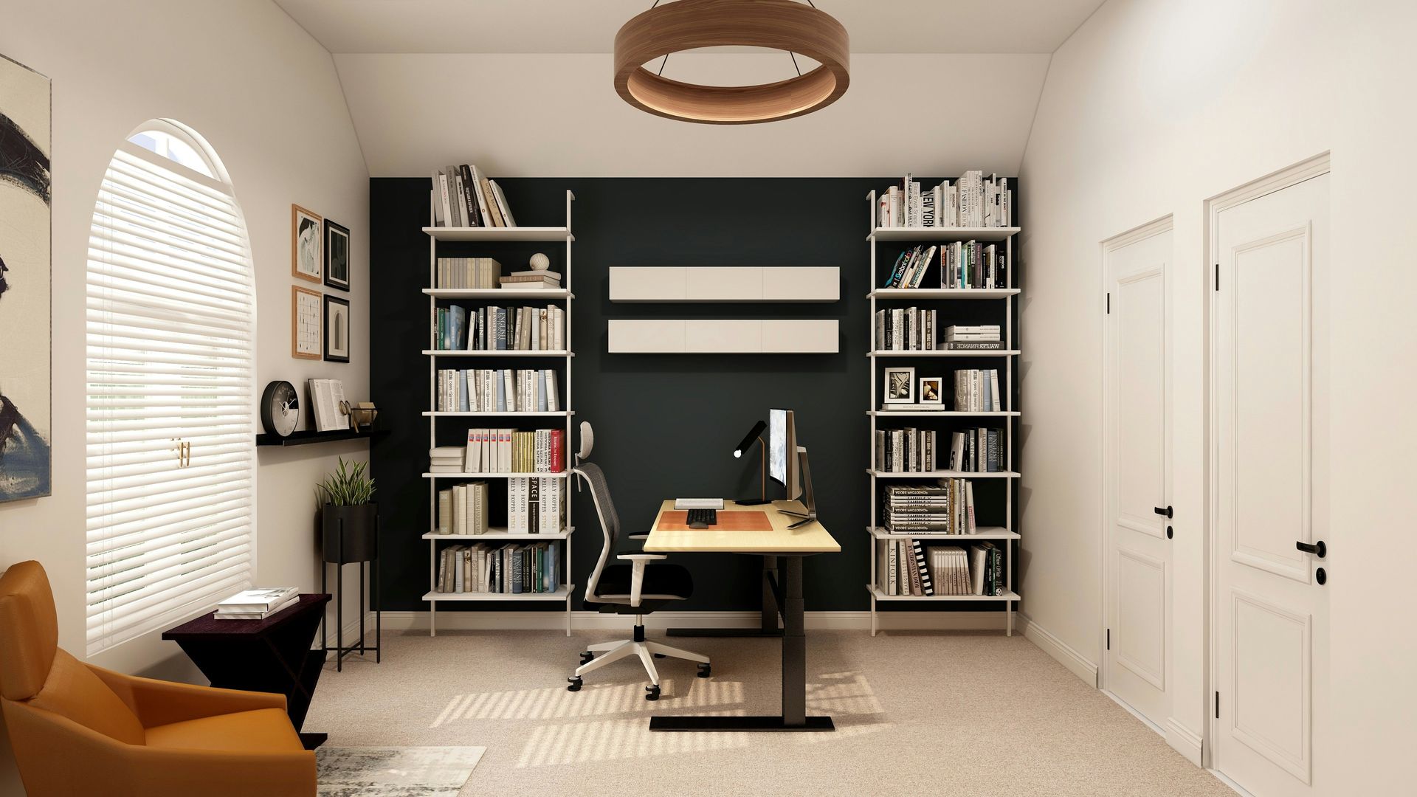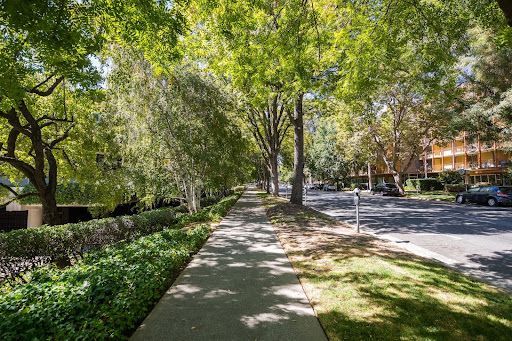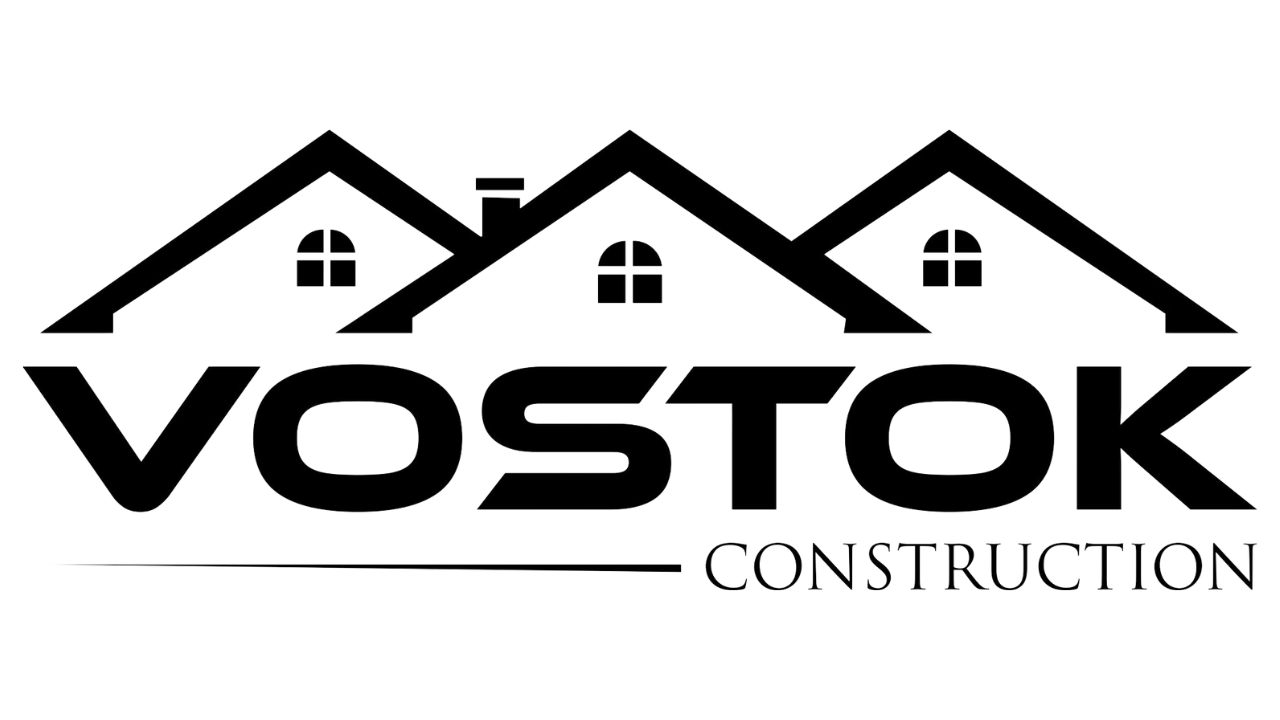Maximize Your Small Kitchen with Clever Design Choices
Small kitchens present a unique challenge when it comes to design and functionality. With limited square footage, every inch counts, and making smart, innovative choices is key to creating a space that is both aesthetically pleasing and highly functional. This guide will explore various intelligent design solutions to transform small kitchens into efficient, stylish spaces. By exploiting vertical spaces, selecting slim-profile appliances, incorporating fold-away furniture, and using color psychology, homeowners can maximize the utility and appeal of their compact kitchens. Vostok’s remodeling projects in Northern California will serve as real-world illustrations of how these concepts can be brought to life.
Exploiting Vertical Spaces
One of the most effective strategies for maximizing space in a small kitchen is to look up. Vertical spaces often go underutilized but offer ample opportunity for smart storage solutions. Tall cabinetry that reaches the ceiling can eliminate dead space and provide extra storage for rarely used items. Open shelving is another way to utilize vertical space, enabling easy access to daily necessities and creating an open, airy feel.
Moreover, hanging pot racks can free up cabinet space while adding an interesting visual element to the kitchen. Utilizing the backs of doors with over-the-door organizers or hanging spice racks can also be a smart way to make the most of every square inch. Vostok’s projects often display creative uses of vertical space, such as custom shelving and innovative cabinet designs that draw the eye upward and make the kitchen appear larger.
Selecting Slim-Profile Appliances
The advent of slim-profile appliances has been a game-changer for small kitchen design. Compact versions of standard appliances can fit seamlessly into tight spaces without sacrificing functionality. Dishwashers, ovens, and refrigerators now come in slimmer models that can be incorporated into small kitchen designs without overwhelming the space.
Additionally, choosing multifunctional appliances can reduce the need for multiple bulky items. For example, a combination oven that includes convection and microwave functionality can save space while providing diverse cooking methods. Vostok’s designs frequently feature such appliances, artfully integrated into kitchen layouts to maximize floor and counter space.
Implementing Fold-Away Furniture
Fold-away or collapsible furniture is an excellent choice for small kitchens, as it offers the flexibility to adapt the space to different needs. A fold-down table or a retractable breakfast bar can provide a dining or prep area when needed, then be tucked away to open up the space for other activities. Similarly, folding chairs or stackable stools can be stored when not in use, ensuring that the kitchen remains uncluttered.
This type of flexible furniture is particularly effective in urban homes, like those in Northern California, where space is at a premium. Vostok has demonstrated the beauty and utility of fold-away furniture in multiple remodels, using custom cabinetry and innovative design to create spaces that are as versatile as they are beautiful.
Using Color Psychology to Create Spaciousness
Color plays a significant role in the perception of space, and using color psychology can make a small kitchen feel larger and more open. Light colors, such as whites, creams, and pastels, reflect more light and can make a space feel more expansive. Painting cabinets and walls in light colors or opting for a monochromatic color palette can blur the boundaries in a room and give the illusion of more space.
Additionally, the use of glossy finishes on cabinetry or backsplashes can add depth and light reflection, contributing to a sense of spaciousness. Strategic lighting, including under-cabinet and toe-kick lighting, can also enhance the kitchen’s openness and make it feel more inviting. Vostok’s portfolio showcases how the right color choices and lighting design can dramatically alter the perception of a kitchen’s size.
Highlighting Real Transformations by Vostok
Vostok’s projects in Northern California provide concrete examples of small kitchen remodels that incorporate these smart design choices. One project might feature floor-to-ceiling cabinetry painted in a soft white, paired with slim-profile stainless steel appliances for a streamlined look. Another might showcase a bold backsplash tile that draws the eye upward, accompanied by open shelving and a fold-away island that serves as both a prep station and a dining area.
Each of Vostok’s remodels is thoughtfully designed to address the unique challenges of a small kitchen. By prioritizing versatility, storage, and visual expansion through color and lighting, these projects demonstrate how even the smallest kitchens can be transformed into beautiful, efficient spaces that cater to the needs of modern living.
Designing a small kitchen requires creativity and an understanding of how to make every detail count. By exploiting vertical spaces, selecting slim-profile appliances, incorporating fold-away furniture, and using light colors and strategic lighting, homeowners can create a kitchen that feels spacious and functions efficiently, regardless of its size. Vostok’s inspired designs across Northern California serve as tangible proof that, with the right approach, a small kitchen can become a home’s centerpiece, combining style, innovation, and practicality. Whether planning a remodel or simply seeking ways to improve an existing space, these design choices offer a blueprint for turning a compact kitchen into a space that exceeds expectations.
Ready to turn your compact kitchen into an ingeniously designed space that combines functionality with aesthetics? Contact Vostok Construction for a personalized consultation and see how we can bring these transformative design tactics to life in your home. Reach out to us to start your kitchen’s transformation journey today!
The post Maximize Your Small Kitchen with Clever Design Choices appeared first on Vostok Construction.


